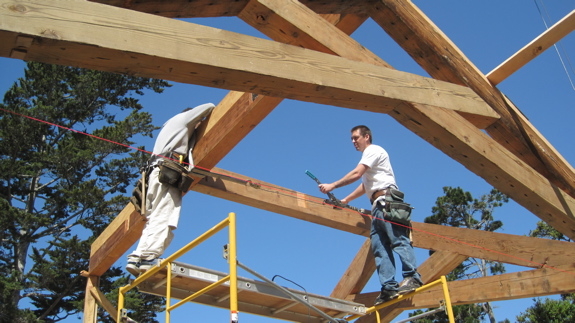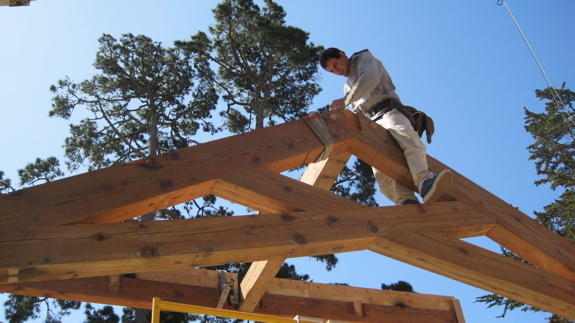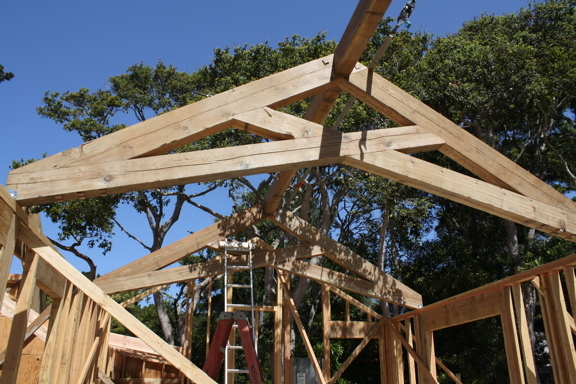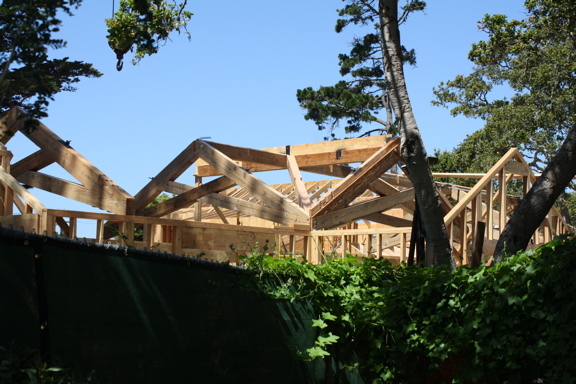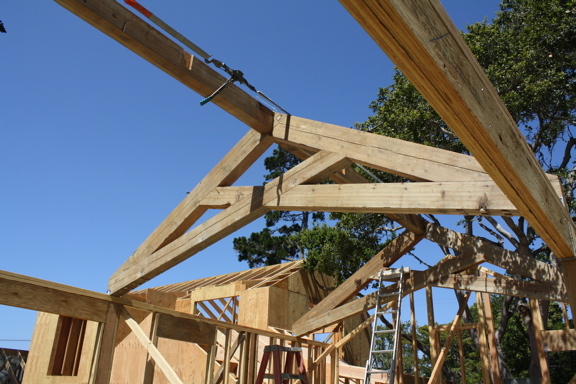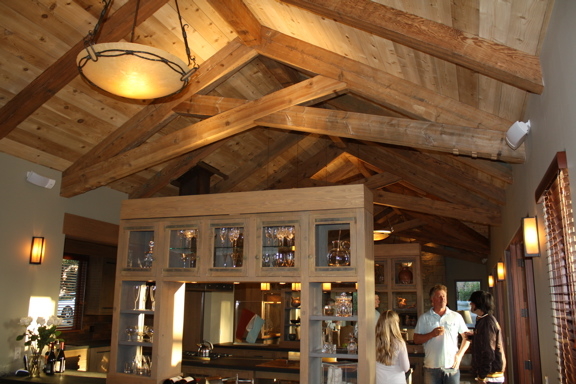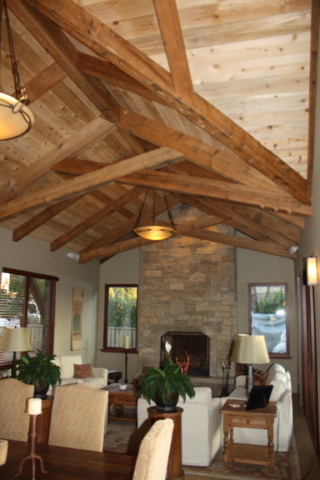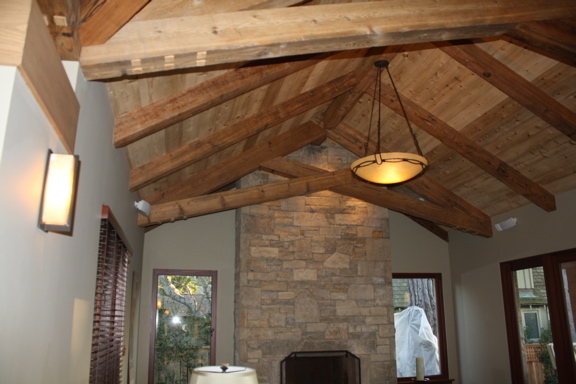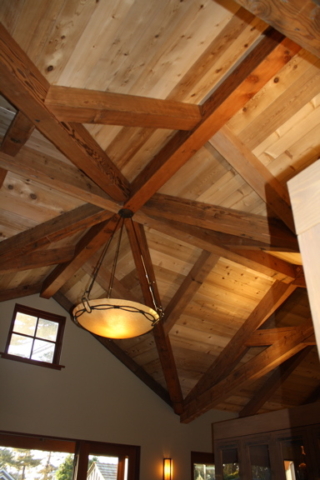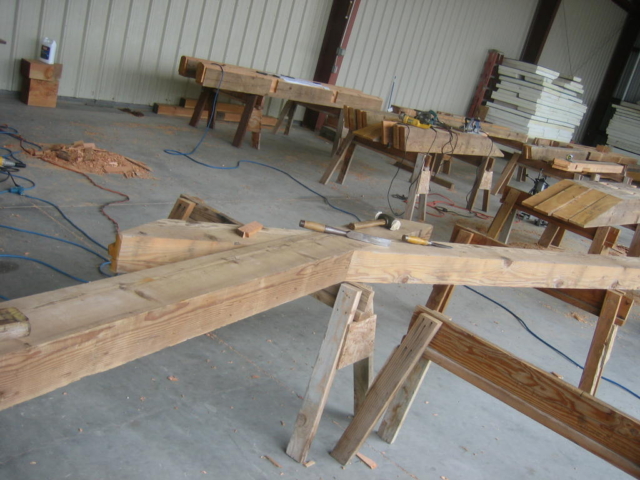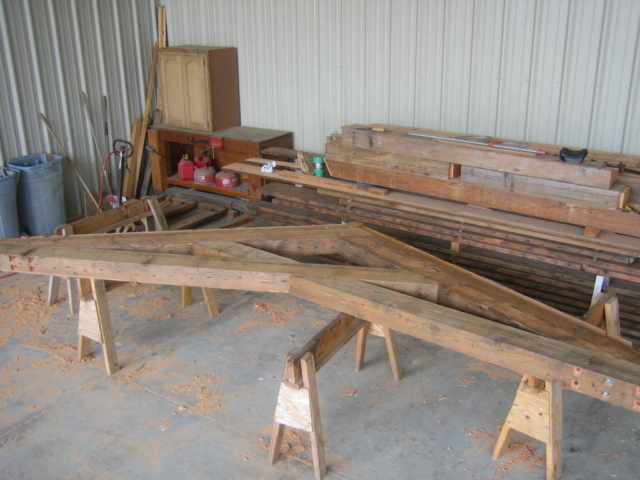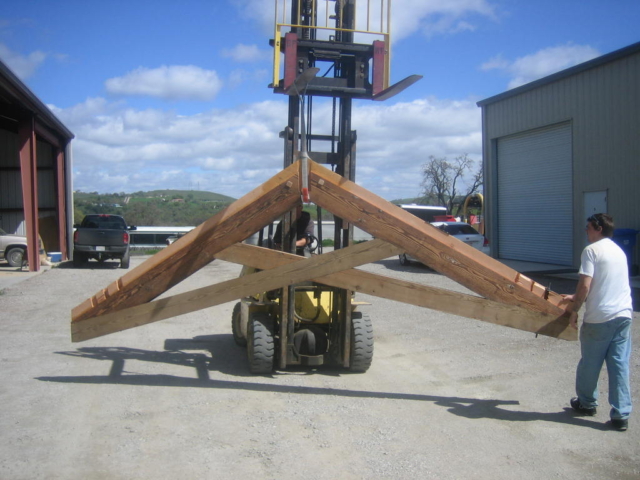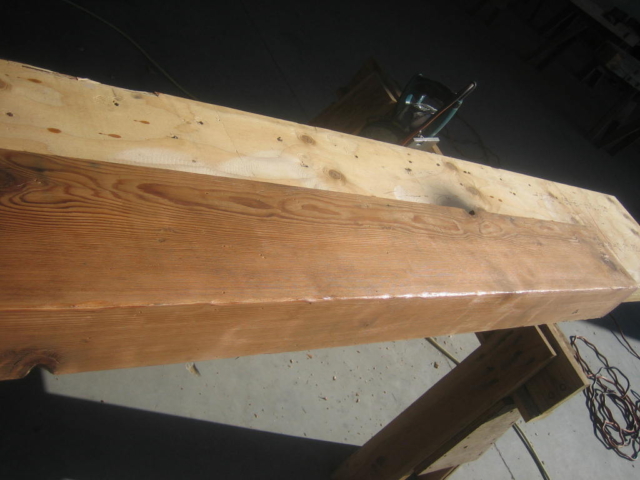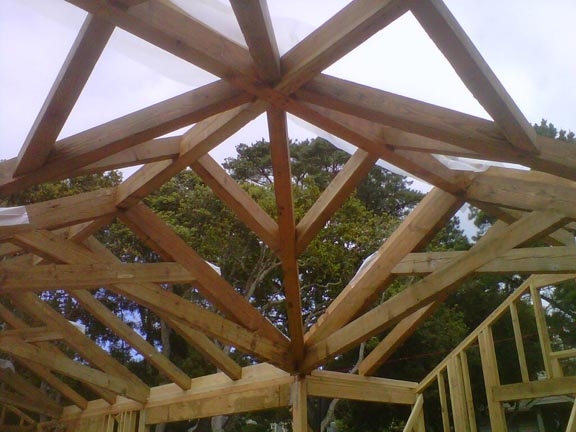This project in Carmel includes six structural timber frame scissor trusses with ridges and rafters. The main load-bearing ridge beam supporting the valleys needed extra strength so we wrapped an LVL with matching recycled 1x. The trusses were built from reclaimed antique Douglas fir timbers from Recycled Lumberworks. The trusses were installed in April of 2011. The roof was insulated with 6″ R-24 Premier insulam panels The home is finished, the finished photos were taken at the house warming. The general contractor is Nason Campbell, N C Construction of Carmel.

